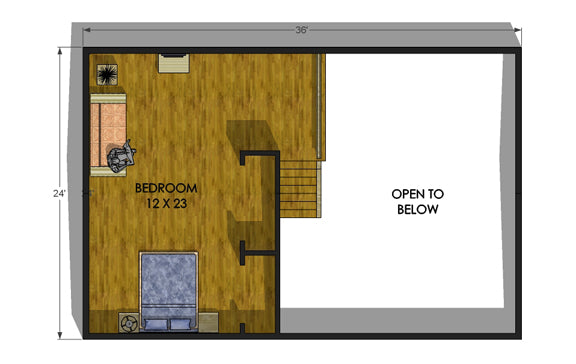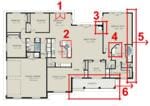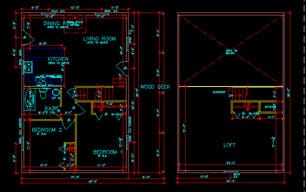

Big Horn
1,290 square feet
Wyoming’s revered Bighorn National Forest presents one of the most dazzling arrays of natural wonders, from jagged peaks to sparkling lakes, lush green meadows to wooded hillsides. The “Bighorn” log home is designed to make the most of it all with a classic cabin design expanded to two spacious floors. Half of the ground level features a two-story-high combination living/dining room with open kitchen; the other half holds your comfortably proportioned master suite and another tidy bedroom. Upstairs, on a floor with its own entrance and full-length porch, a third bedroom may also be used as a study or media/recreation room.



Shop
Chinking and Sealants
Log Home Stain
Wood Rot Repair Epoxies
Log Home Fasteners
Backer Rod Foam Insulation
Copper Post Caps for Logs
Log Home Screw Jacks
Log Tenon Cutters
Log Home Decor
Fire Pits
Resources
Brands
Bighorn CAD / PDF File Set
Our CAD files are best used with AutoCAD designed by Autodesk. The AutoCAD files have the extensions.DWGNote: All sales on house plans are final. No refunds or exchanges can be given once your down...
Use left/right arrows to navigate the slideshow or swipe left/right if using a mobile device



